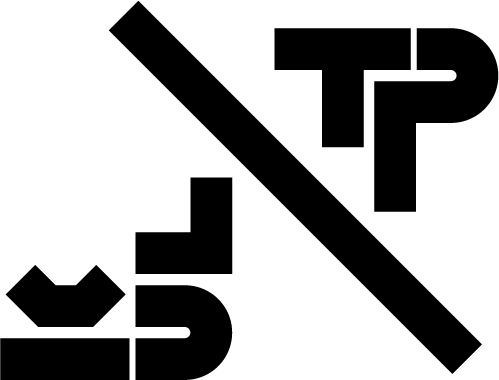The innovation center proposed for this complex consists of three arms: educational, executive and shared work spaces. The educational arm of this center is active at both micro and macro levels and thus plays a role in the education and training of the workforce with a technological focus (tech-savvy). These training courses deal with executive training at the micro level and management training at the macro level. Also, this complex is a center for knowledge-based and start-up companies that are active in the fields of agriculture, tourism, restaurants, handmade goods and cultural activities. In addition to educational and executive activities, this innovation center provides necessary spaces for collaborative work as a complementary factor to technology-oriented forces.
The rent received from different branches of this center has a high ability to generate income for the complex. Therefore, the innovation department is seen as the backbone of the complex and for this purpose it has been replaced in a large and central space (Klinger Building). Also, in the direction of financial and spatial exploitation of the factory building, one of the raw material mill halls on the north side of the factory and adjacent to the Klinger building has been used as an attached space for the educational branch. This space not only has the ability to connect to the central building of Klinger, but from the north side it is connected to an open and public space that can act as an intermediate space between the street and the park (passengers) in the north and the innovation center (employees) in the south.
